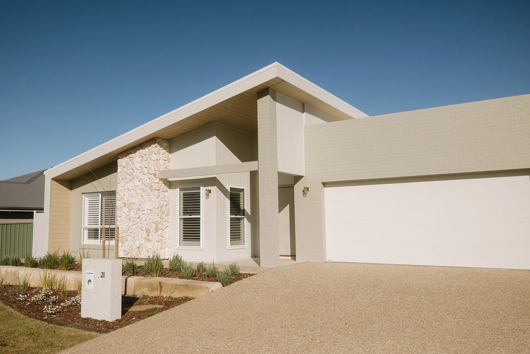
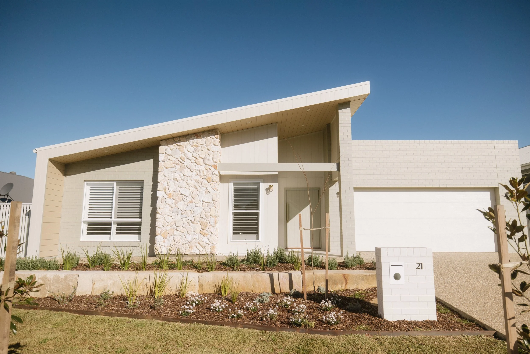
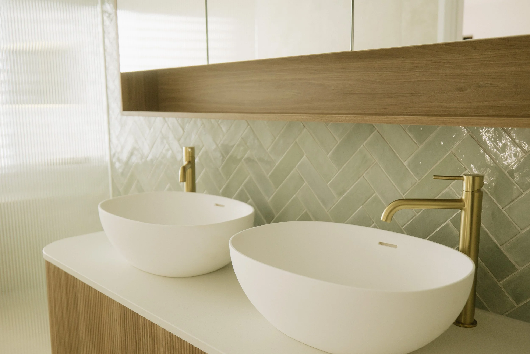
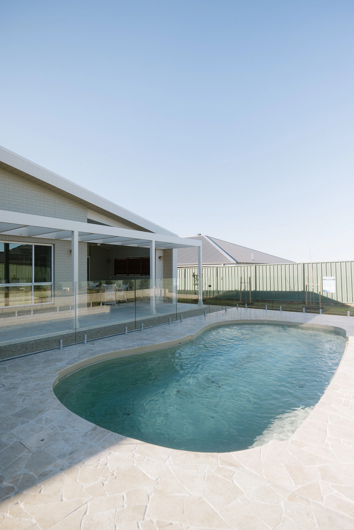
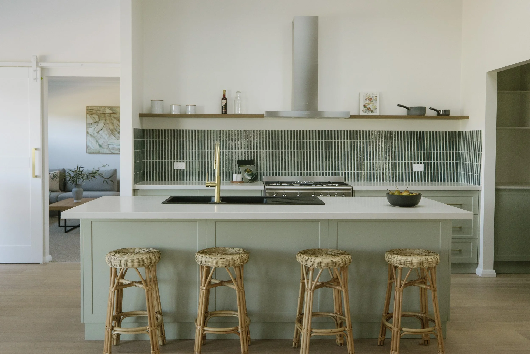





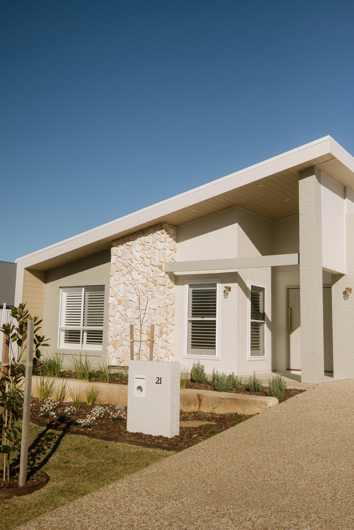




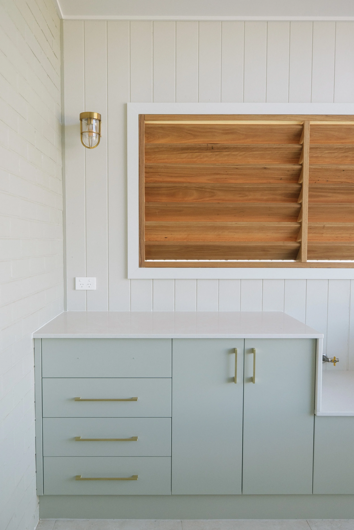

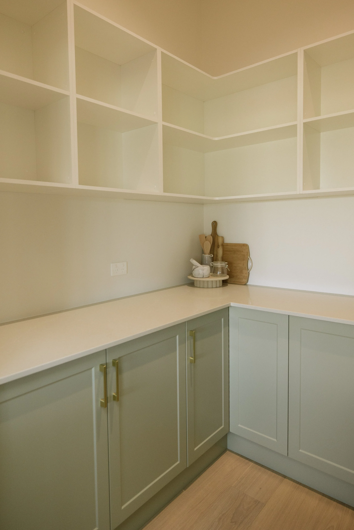
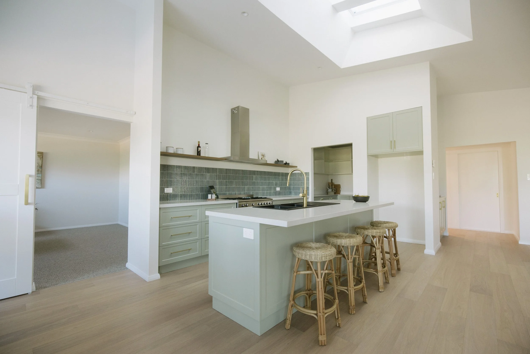
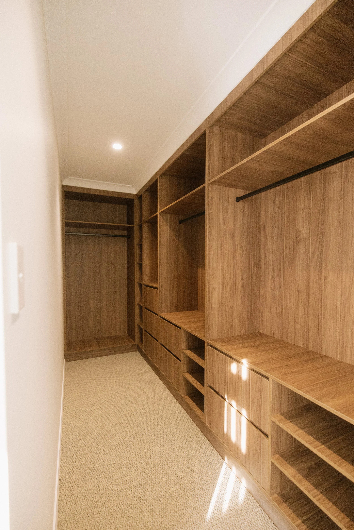
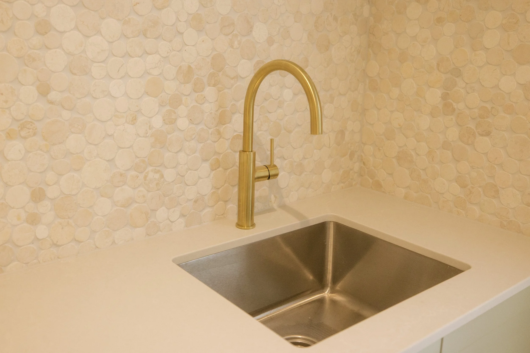
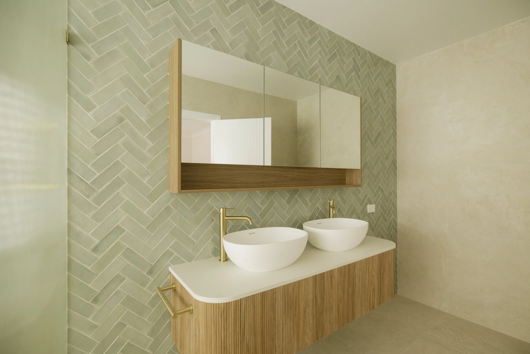


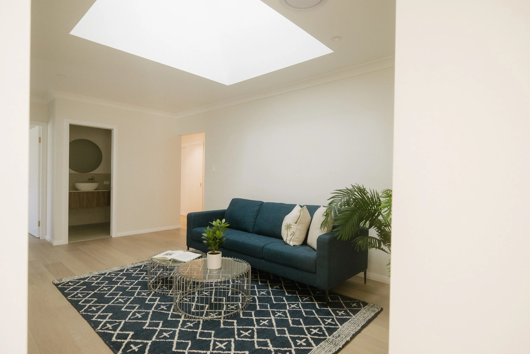
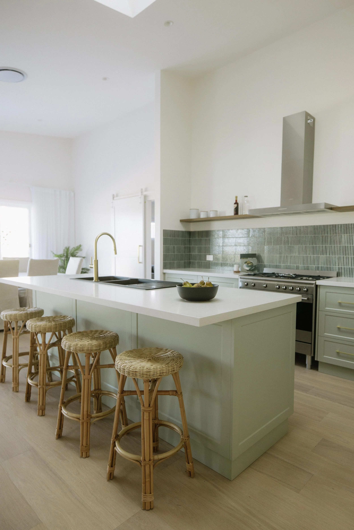

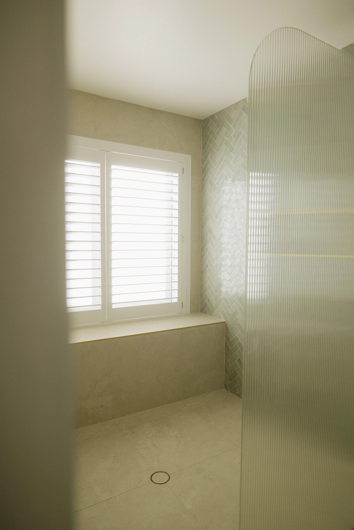


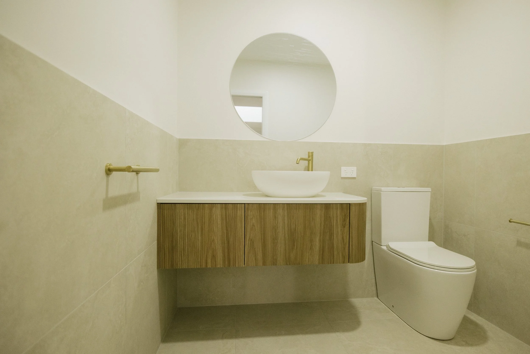
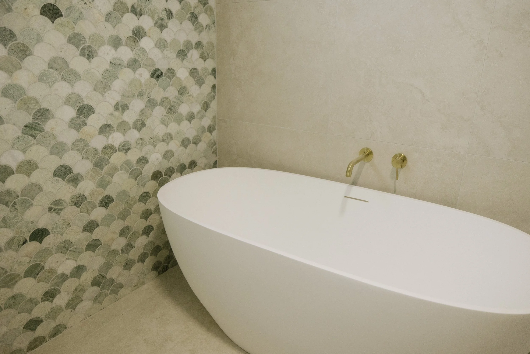

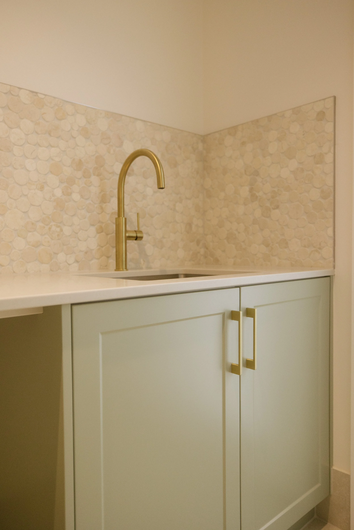
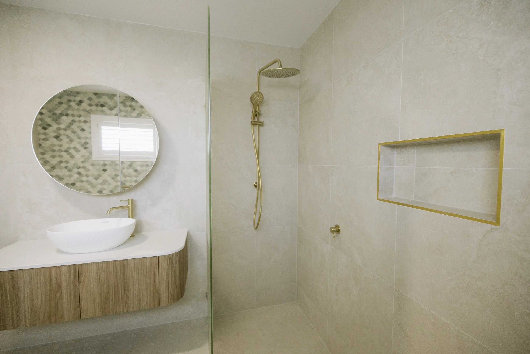

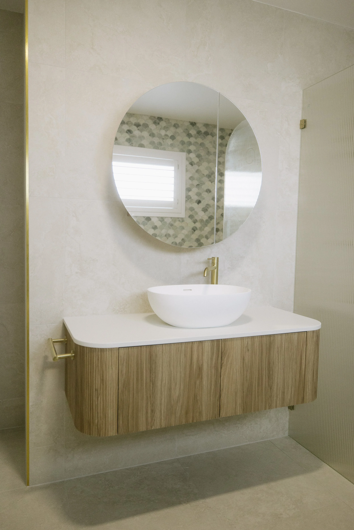
For sale - ready to move in!
Type: Residential
Completed: 2025
Floorplan: Astor
For more information or to view the property, contact us today.
Turn the key to your dream home!
Located within walking distance to the prestiges Dubbo golf course. Beautifully designed with high quality finishes, a stunning colour palette with brushed gold fittings and custom joinery throughout - including a well-designed walk-in-robe, walk-in pantry and study area.
Features include:
A highly functional kitchen with Smeg appliances, 40mm stone benchtops, 2-pac polyurethane painted cabinetry, with a custom built-in bar area.
Open plan living and dining areas with rakes ceiling, including Velux skylights.
Engineered timber flooring throughout the main areas.
Luxurious main bathroom with large shower and freestanding bath.
Grand master suite with stunning double french doors that lead to a private sitting area, including a spacious ensuite with twin vanity and oversized shower.
Custom outdoor built-in BBQ area with fixed timber louvres - perfect for entertaining. Overlooking the 7m inground swimming pool surrounded by crazy pave tiling and glass fencing.
Look further into the backyard with an elevated crushed granite fire pit area with sandstone bench seating.
Automatic irrigation system to front and back yards, pebble-crete paths and driveways.
Double lock-up garage with internal access.
Floorplan
21 Sunningdale Close is built off our Astor Floorplan
320.90m2
4 Bed
2 Bath
3 Living
Double garage
Swimming Pool
Interested in this house and land package?
Get in touch for more information or to book a walk through.

